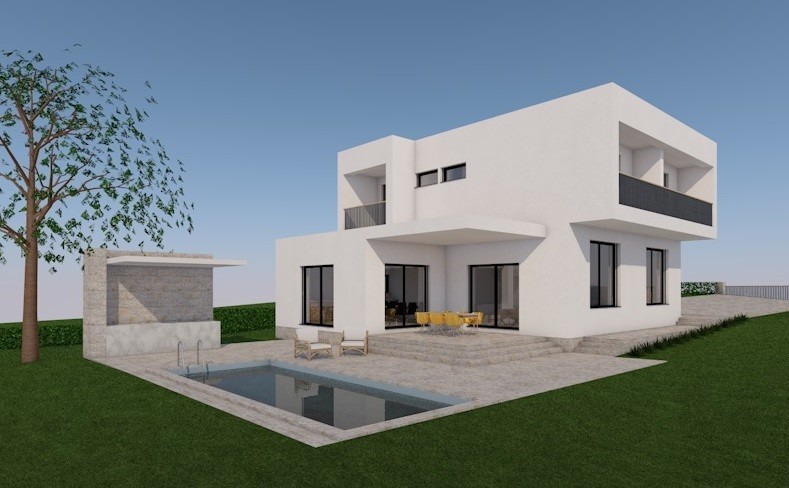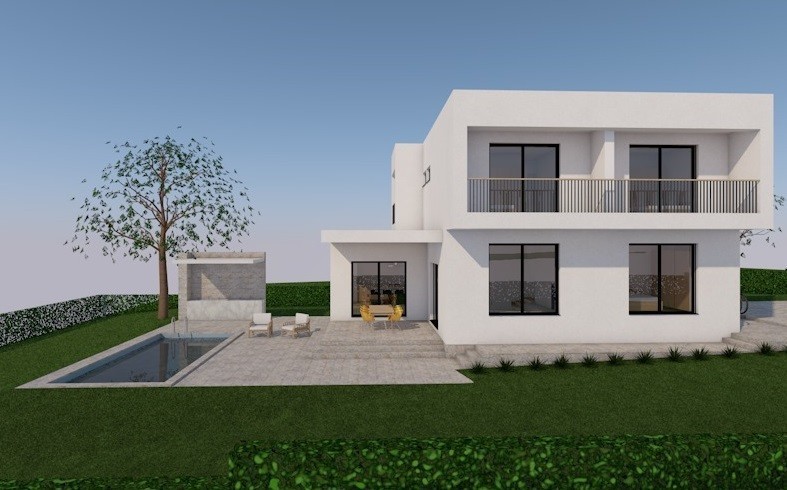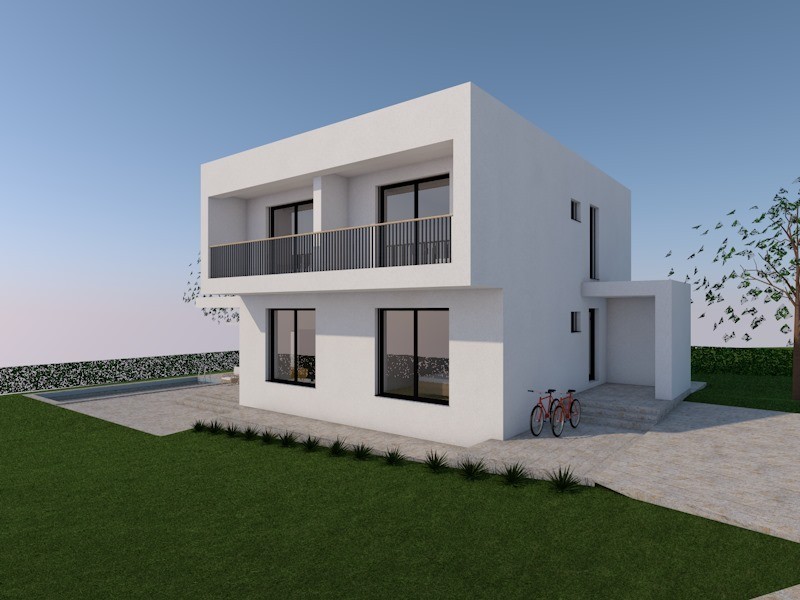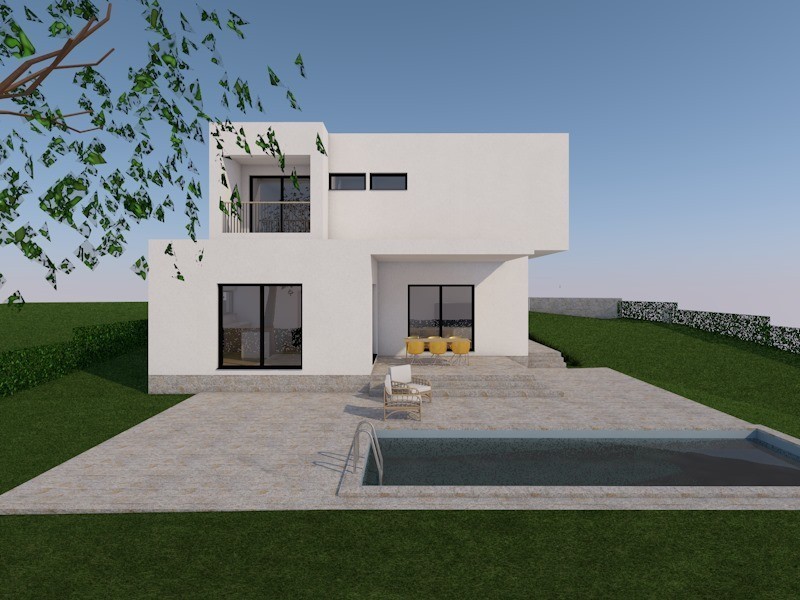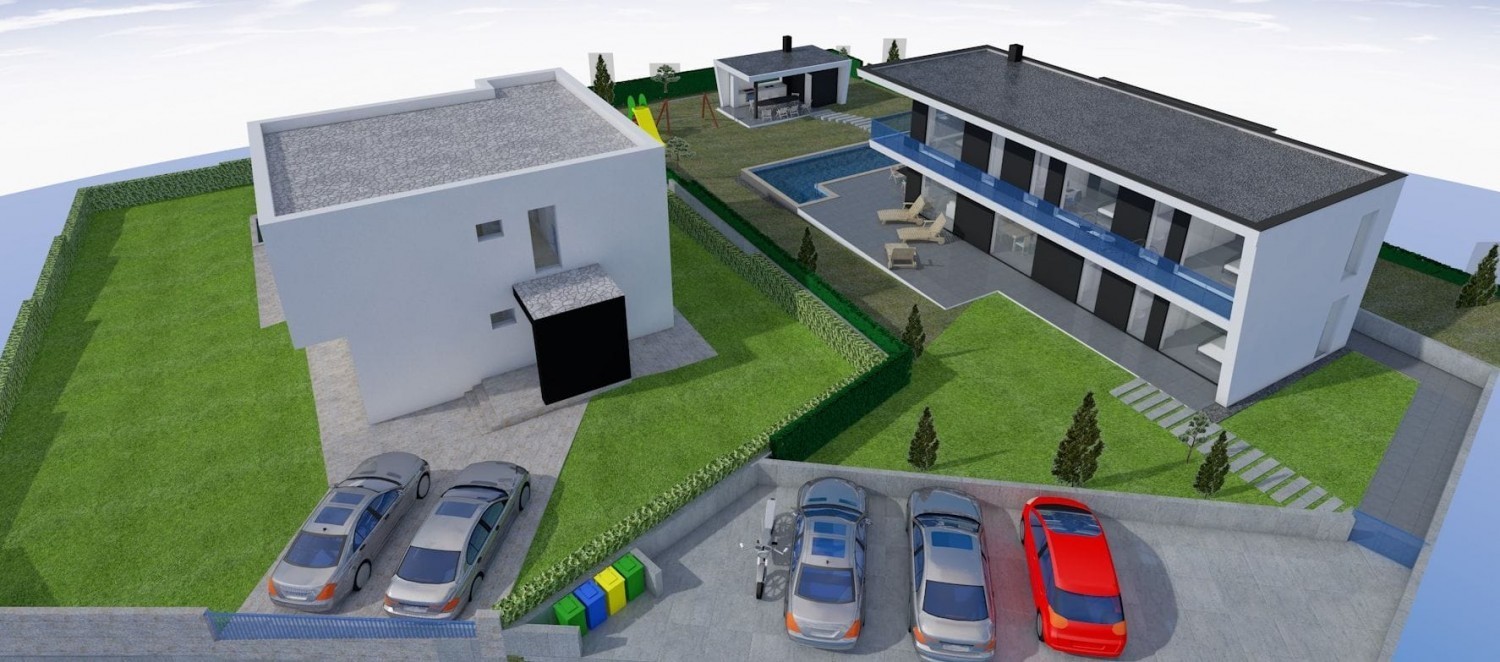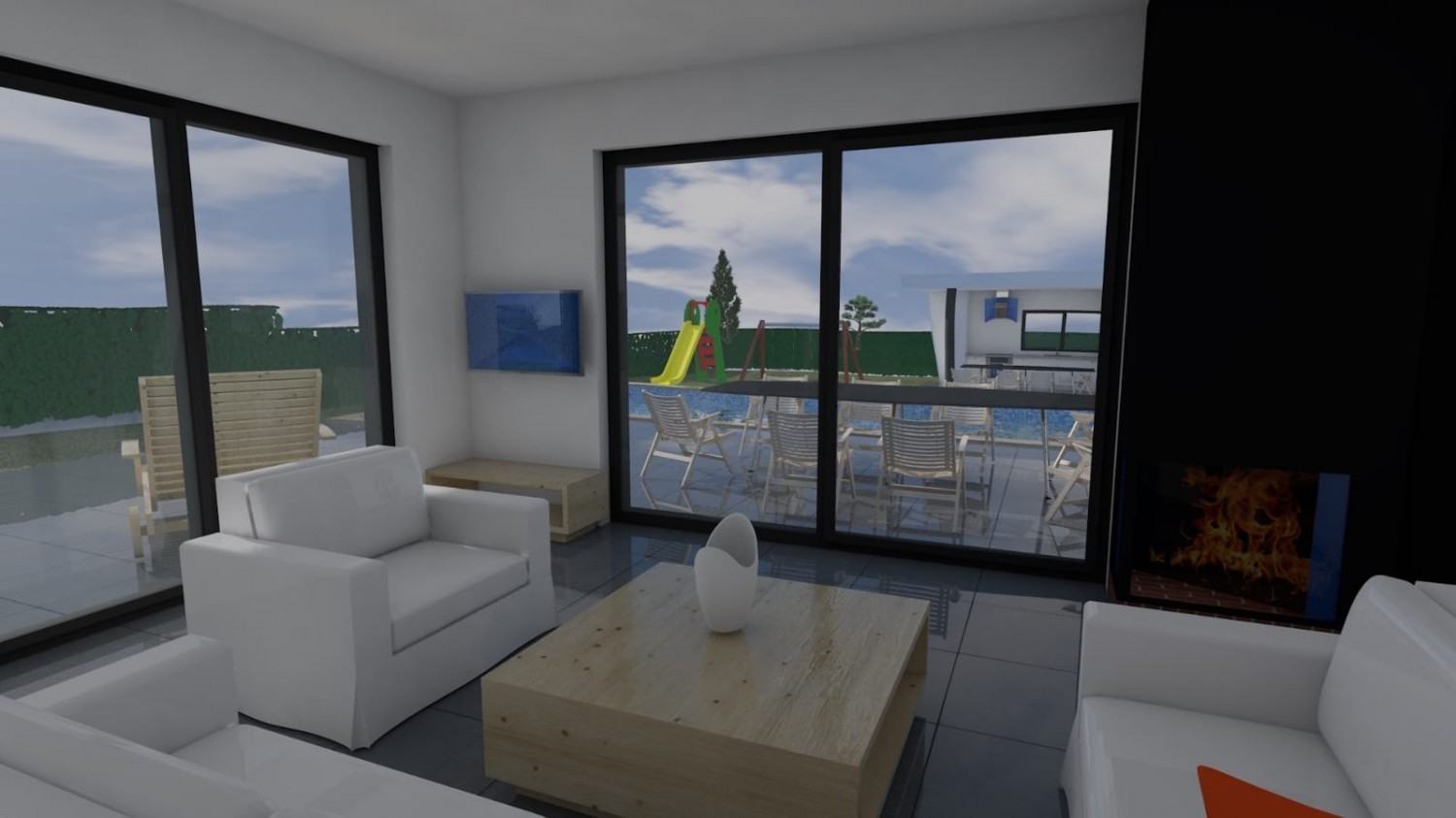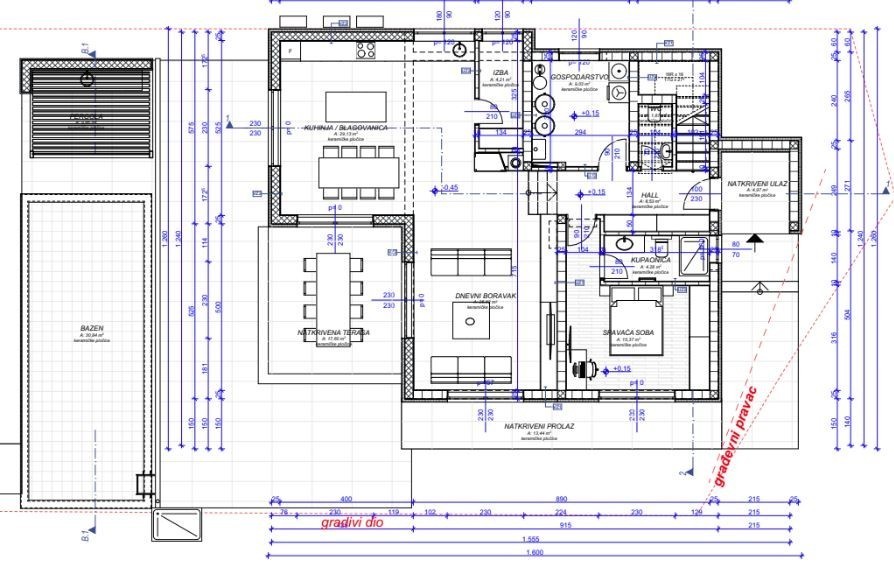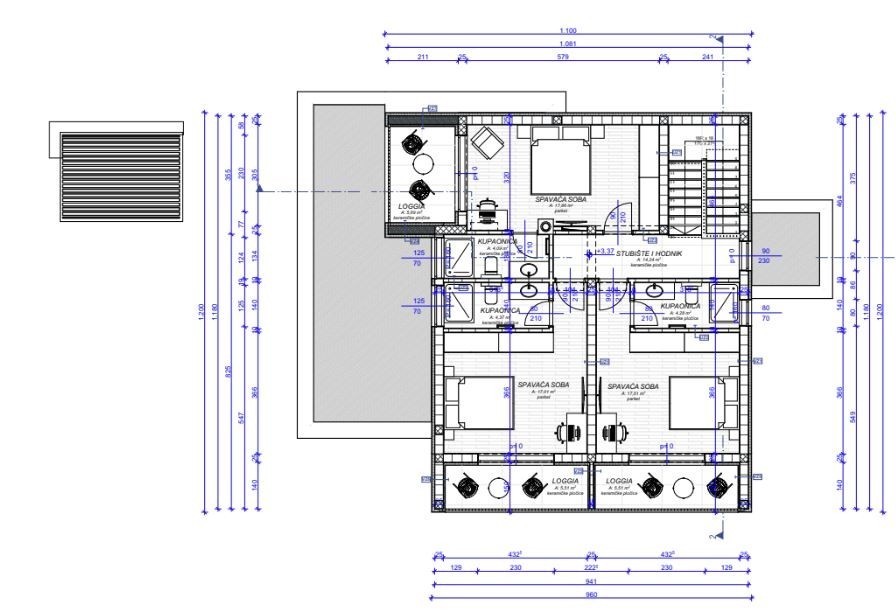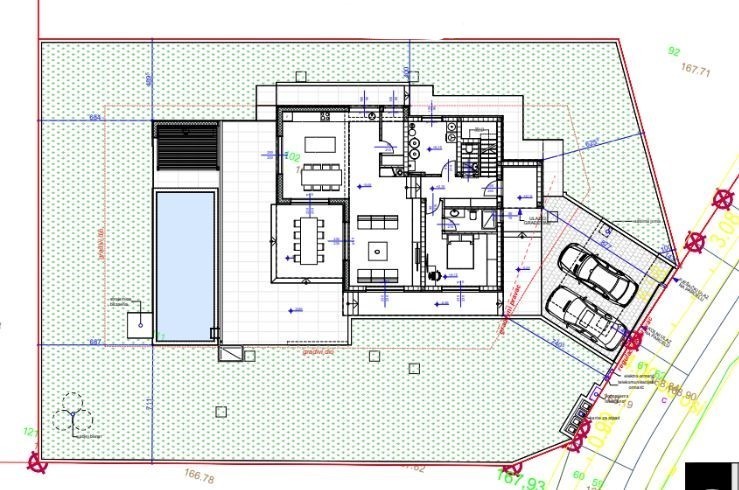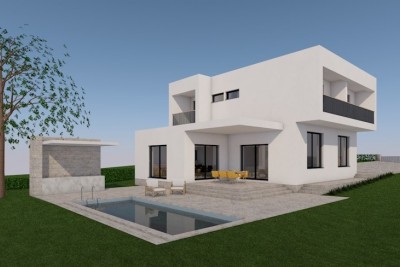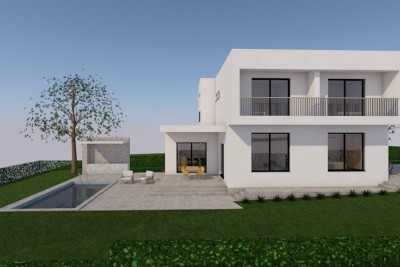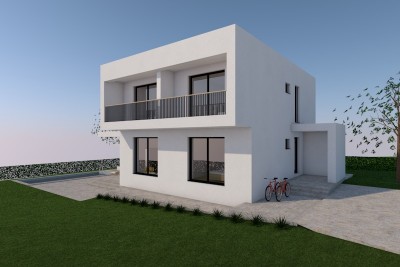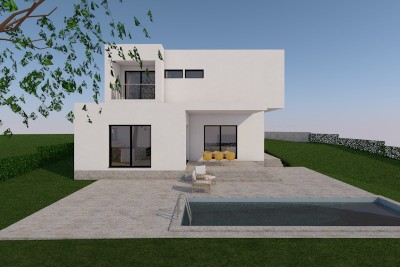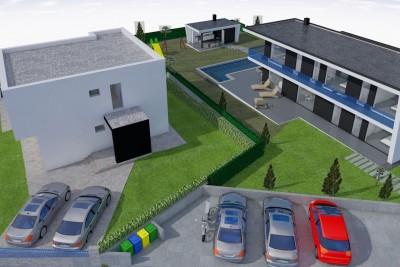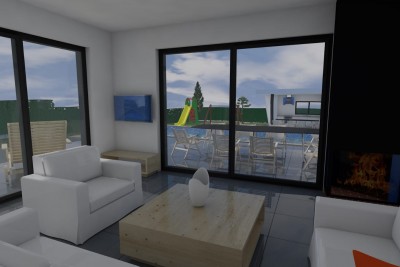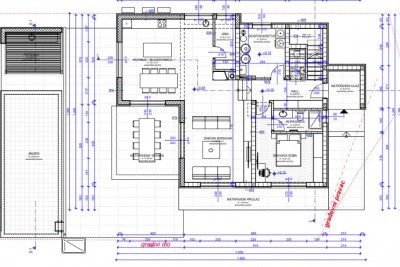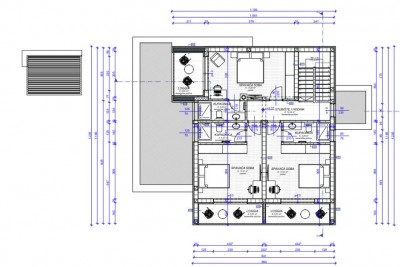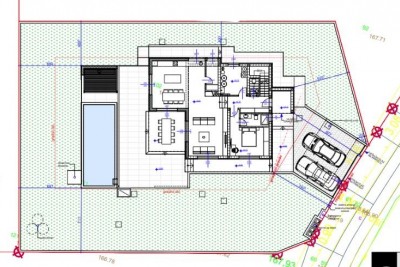
Villa for sale near Poreč
- Distance from center : 8500 m
- Distance from see : 8500 m
- Numer of floors : 2
- Number of bedrooms : 4
- Number of bathrooms : 4
- Parking : Yes
- Year of construction : 2024
- Energy efficiency : being prepared
- Condition : Under construction
EQUIPMENT
- Swimming pool
- Electric blinds
- Underfloor heating
- Alarm
- Video surveillance
HEATING
- Heat pump
PERMITS
- Građevinska
REAL ESTATE DESCRIPTION
Attractive villa under construction with a swimming pool and a large garden, modern design, in a quiet location, 10 minutes' drive from the sea and the center of Poreč. The villa is being built on a plot of 914m2. Inside the fenced yard, the villa will have a 30.84m2 swimming pool and a 9.86m2 summer kitchen. This modern villa offers a net living area of 229.82m2, it is designed on two floors: ground floor and first floor. The main entrance is on the south facade, where a covered passage leads to the corridor that connects the bedroom with the accompanying bathroom, the guest toilet, and leads to an open space consisting of a kitchen, dining room and a spacious living room. From the dining room/living room it is possible to exit to a partially covered terrace. An internal staircase leads to the rooms located on the first floor, three bedrooms with attached bathrooms and balconies that offer a view of the green environment.
Technical description:
Roof structure: reinforced concrete slab 18 cm thick, thermal and hydro insulation.
Mezzanine structures are made as reinforced concrete slabs with a thickness of 18 cm
The facade is made as an ETICS facade system of 8 cm thick thermal insulation and a final facade layer.
The exterior carpentry is provided from PVC carpentry, with el. blind lifters and built-in mosquito nets. Internal door: wood design made of natural veneer treated with azure coating.
The floors are made as "floating floors" with thermal and sound insulation.
Floor coverings: ceramic on the ground floor, while parquet flooring is planned in the bedrooms.
Heating of the villa: it is planned with an air-water heat pump that serves as an energy source for heating
domestic hot water and underfloor heating. Split systems (air-to-air heat pumps) are provided for room heating in the transitional period and cooling. There is also a chimney in the living room to which a fireplace can be connected. Entrance gates with automatic opening - Garden: Automatic irrigation, Lawn and Mediterranean plants - Outdoor lighting, three parking spaces, alarm system and video surveillance system.
NOTE: We do not answer any possible errors in property descriptions, but we want to be as precise and accurate as possible.
