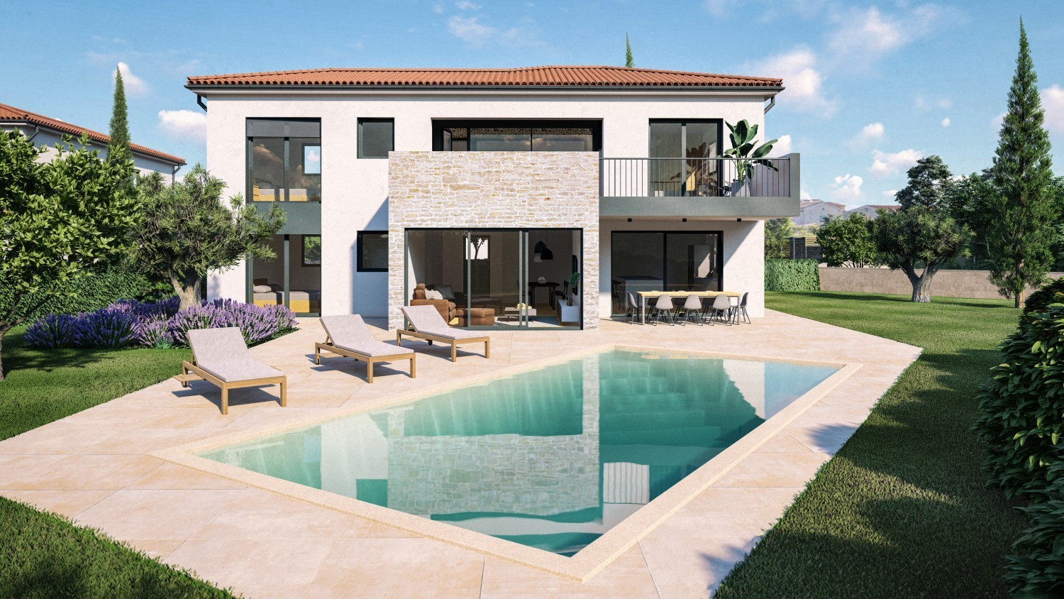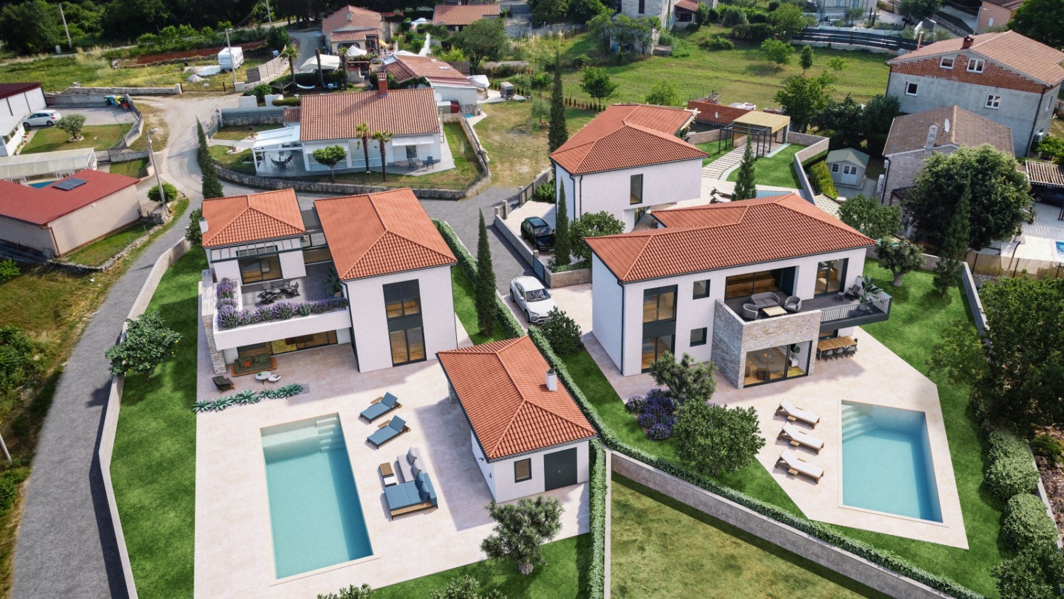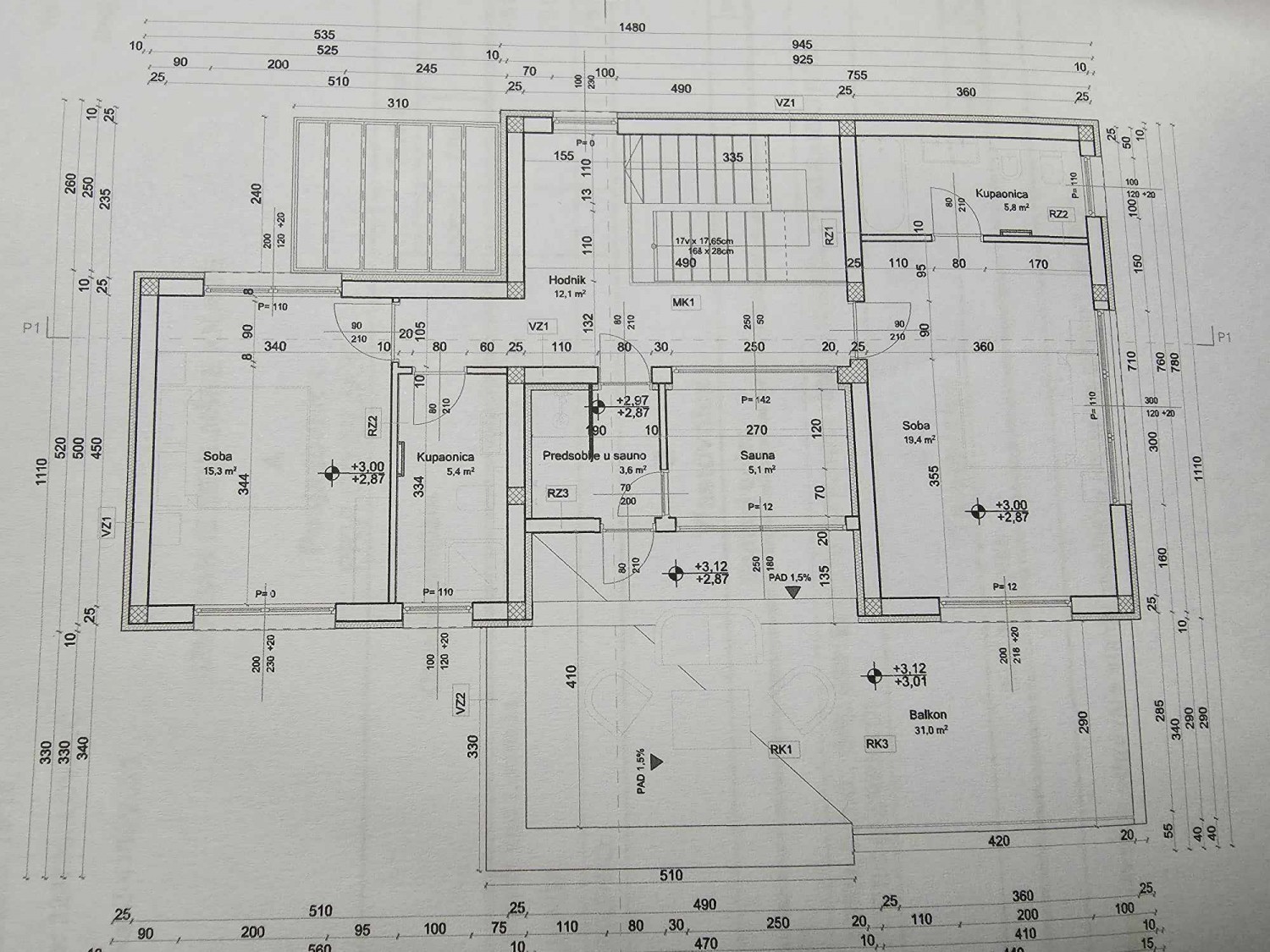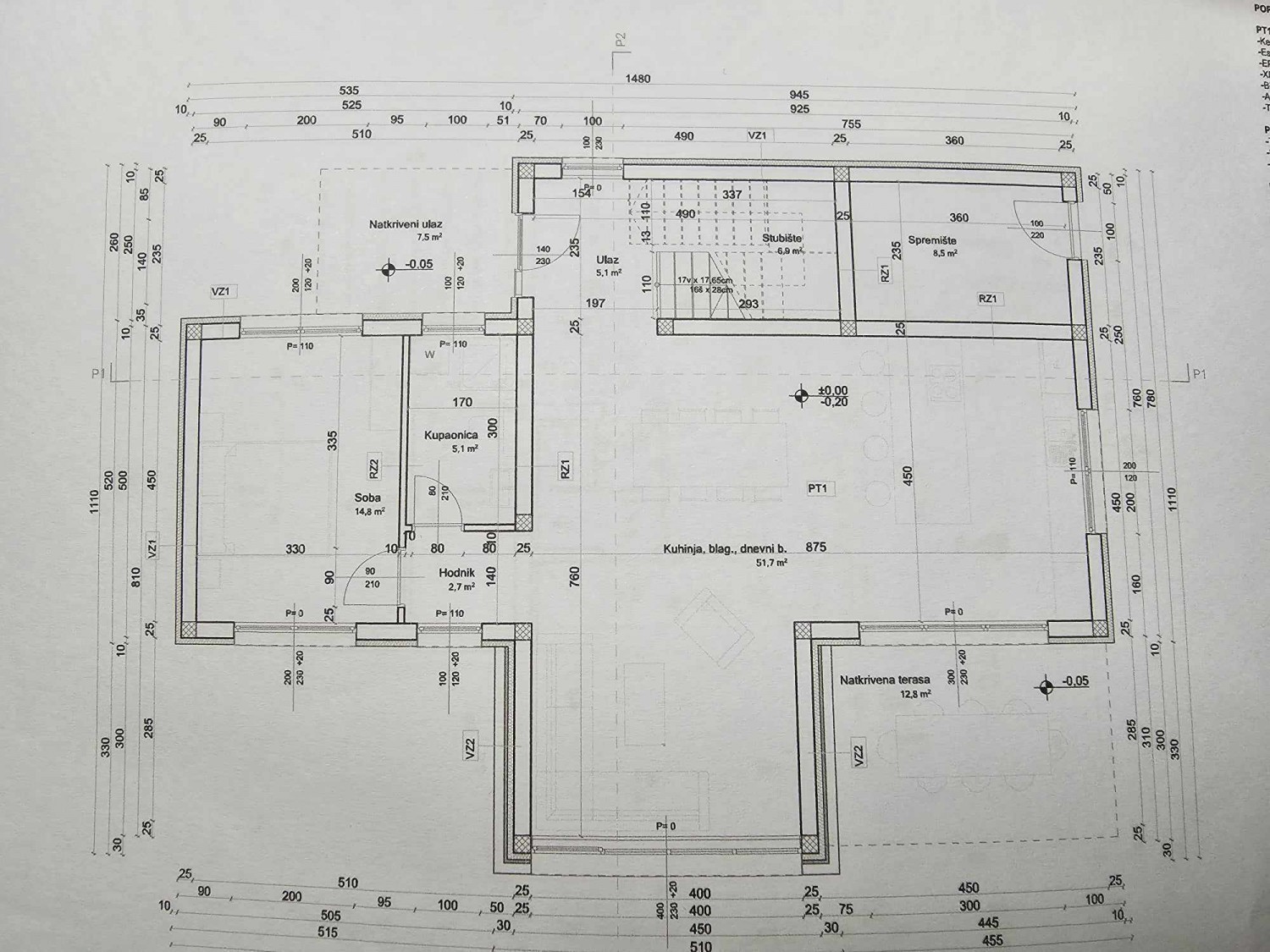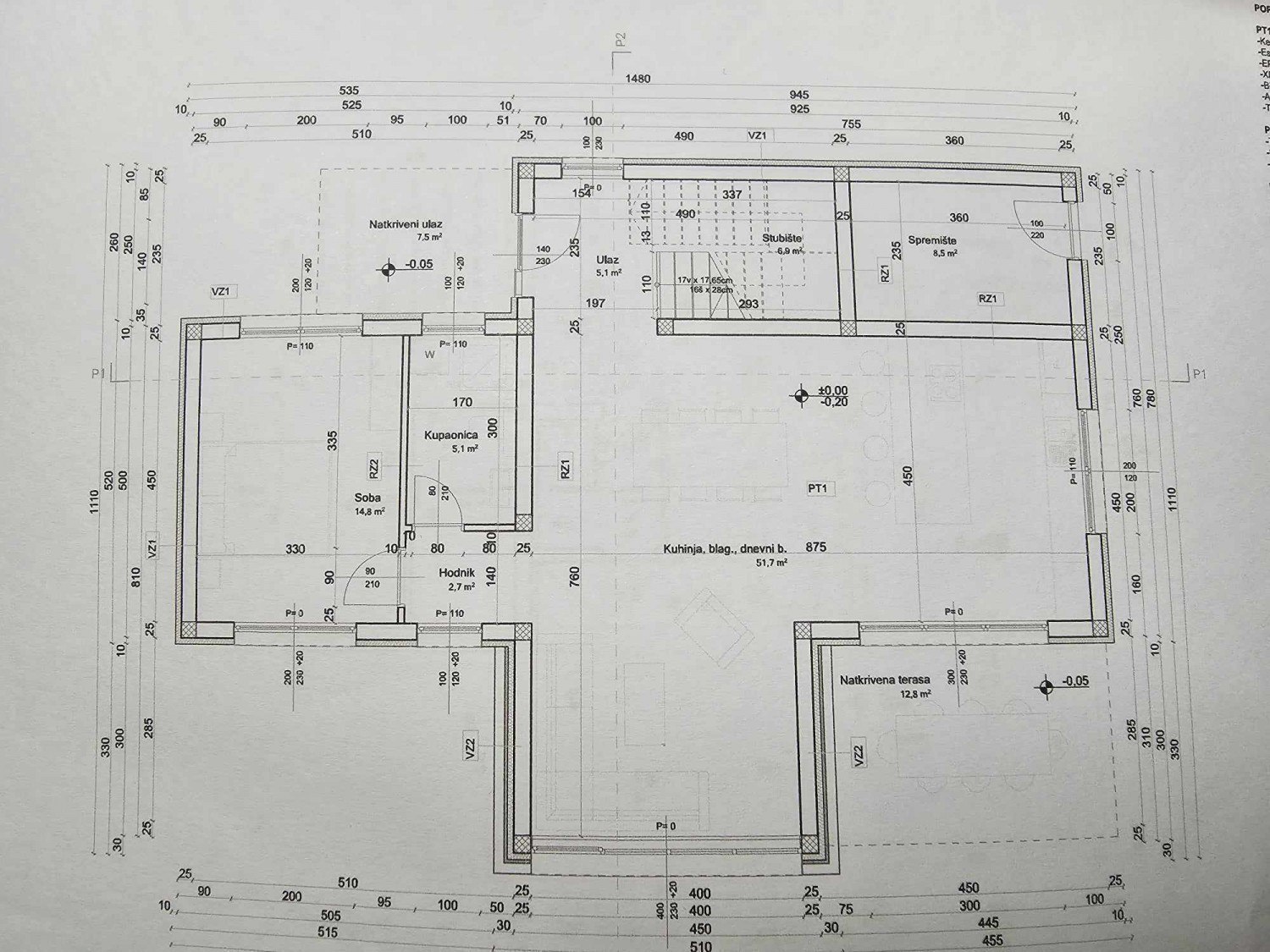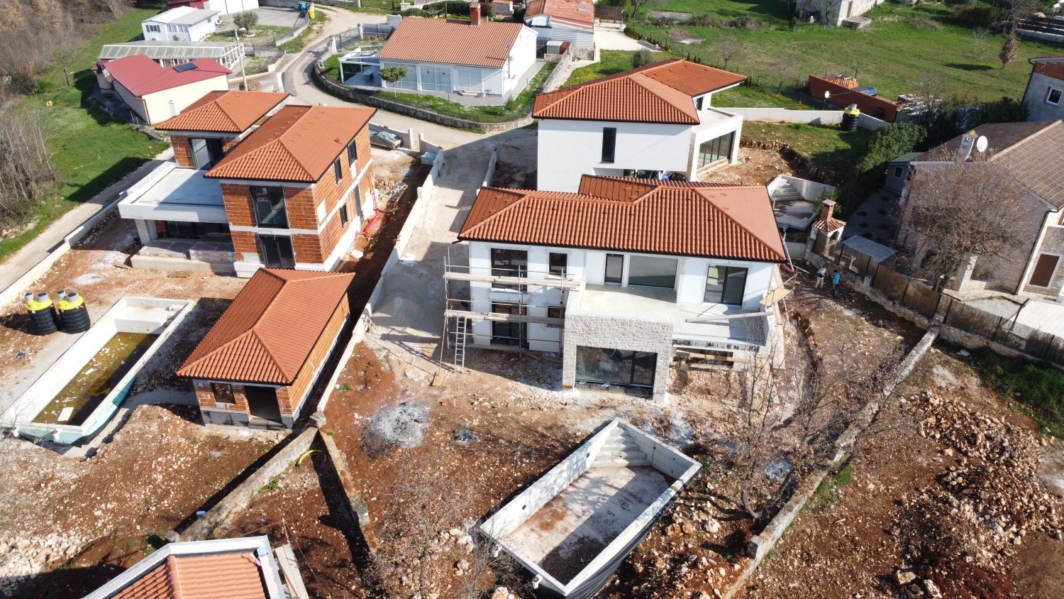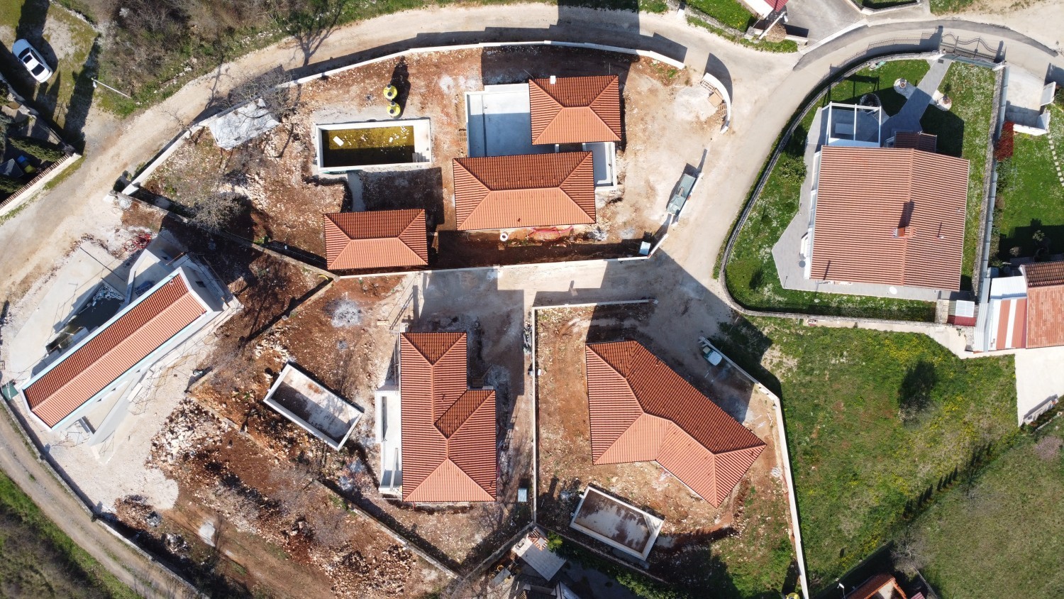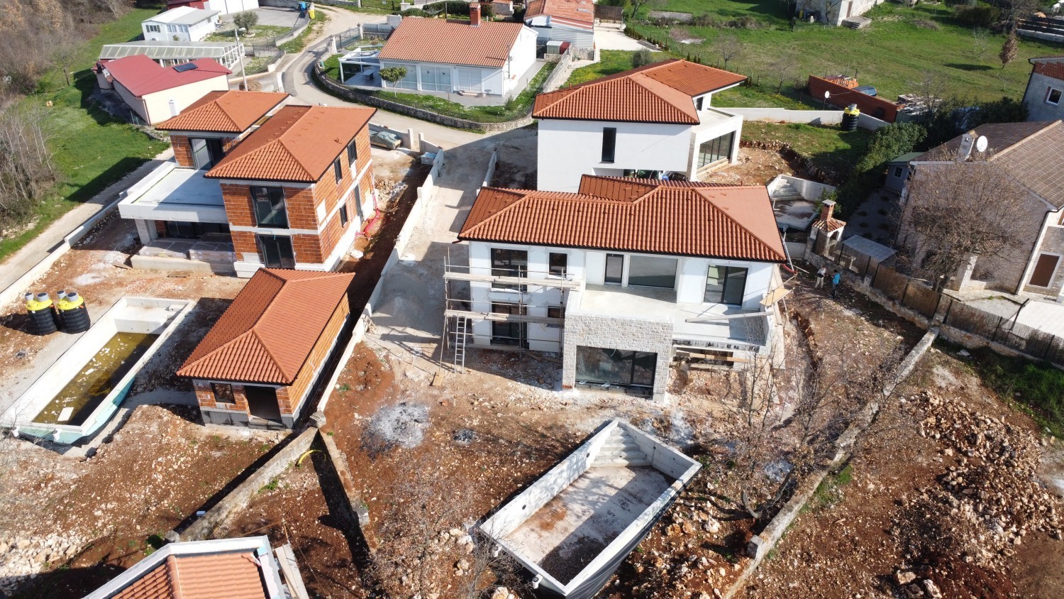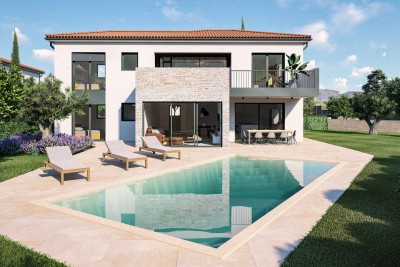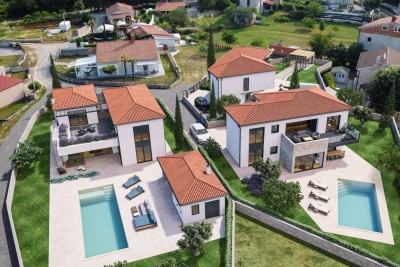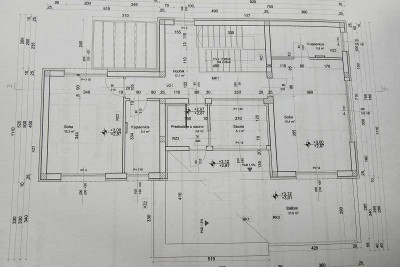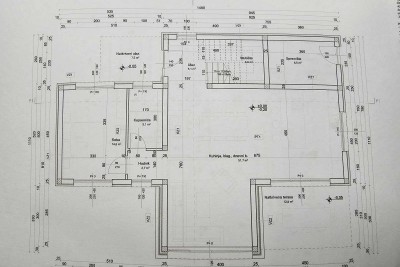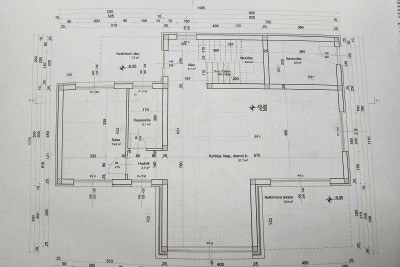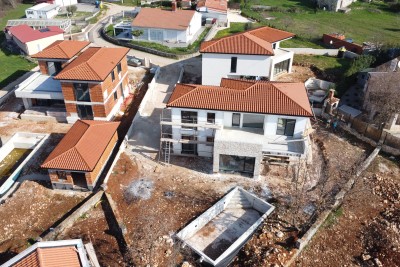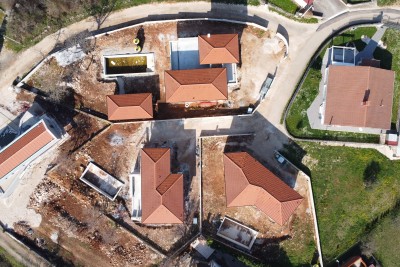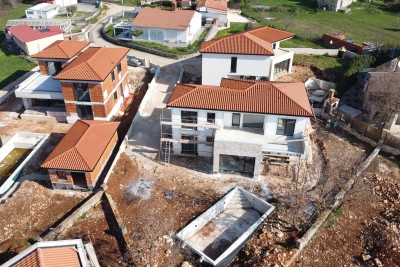
Istria- a beautiful villa witha a pool near Poreč
- Distance from center : 2000 m
- Distance from see : 12000 m
- Numer of floors : 2
- Number of bedrooms : 3
- Number of rooms : 4
- Number of bathrooms : 3
- Parking : Yes
- Year of construction : 2023
- Energy efficiency : being prepared
- Condition : New construction
EQUIPMENT
- Swimming pool
- Sauna
- Air conditioning
- Underfloor heating
- Alarm
- Video surveillance
HEATING
- Air conditioning
- Heat pump
PERMITS
- Građevinska
REAL ESTATE DESCRIPTION
In the vicinity of Poreč, in a quiet location approx. 12 km from the sea - a detached, attractive and high-quality villa with a swimming pool for sale, spread over two floors of 168.40 m2 - ground floor: spacious living room with kitchen and dining room according to the open space system, one bedroom room, bathroom and storage room. Floor: two comfortable bedrooms, two bathrooms, a sauna with an entrance hall and a terrace with a view of the pool - Heating and cooling is provided by underfloor heating with a heat pump and fan convectors. The villa is located on a plot of 751 m2. The planned completion of construction is the summer of 2024.
- All windows and doors are made of wood/aluminum
- All rooms have underfloor heating (heat pump)
- Cooling with built-in fan coils (convectors)
- swimming pool with modern film RENOLIT ALKORPLAN TOUCH in Relax color.
- Facades: a combination of stone facades and facades manufactured by STO ("Mercedes" in facades)
- All interior doors from floor to ceiling height approx. 270 cm
- Floors: Italian ceramics of larger dimensions and oak parquet in the bedrooms.
- Swimming pool - the possibility of installing a heat pump
The advertised price of the property plus VAT. The price refers to a turnkey house with a landscaped garden - 2 parking spaces.
NOTE: We do not answer any possible errors in property descriptions, but we want to be as precise and accurate as possible.
